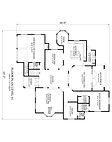.png)
[ Back to main ]
FLOOR PLAN LEVEL #1
FLOOR PLAN LEVEL #2
SPECIFICATIONS
Bedrooms: 4#
Bathrooms: 4#
Half Bathroom: 1#
Level #1 area =3,177 sq.ft
Level #2 area = 1,916 sq.ft
Total Area: 5093 sq.ft
FRONT VIEW
DESCRIPTION
A beautiful contemporary design that offers great level of privacy without sacrificing the indoor outdoor relationship. A unique feature of this design is the double height space that greets entrants in the foyer and the high ceiling in the living room with huge Palladian windows. These windows help to maintain the indoor outdoor relationship in the absence of a verandah or front porch which the design can incorporate if the client so chooses.
The design is a open concept but allows for different activities to be taken place without affecting other spaces. The entrance area is very majestic and the beauty of the building is further enhanced by stylish mouldings around openings as well as raised bands at the base and middle of the buildings.
REAR VIEW



