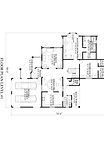.png)
[Back to main]
FLOOR PLAN LEVEL #1
FLOOR PLAN LEVEL #2
SPECIFICATIONS
Bedrooms: 4#
Bathrooms: 4#
Half Bathrooms: 1#
Level #1 area = 2,720 sq.ft
Level #2 area = 921 sq.ft
Total Area : 3,641 sq.ft
Front View
Rear View
DESCRIPTION
This simple but lovely design successfully captures and incorporates features that have always carried out an important function in our homes here in Jamaica for many decades. These features include a spacious verandah and private balconies which will allow for outdoor entertainment for both the occupants and visitors. The double open carport allows for light and ventilation to access some of the main common areas nearby. Most of the windows are a combination French casement / louvre type window which offers the flexibility of obtaining ventilation with the louvers while still receiving light even with the casement windows closed.
The foyer can be access from the carport and the verandah and persons leave this area they wil be greeted with the formal space of the living and dining areas defined by a series of columns and arches. The design boast a sunken living room with a double height ceiling and large Palladian windows which will give perfect views from within the space. The dining area is open with the floor slightly raised and takes advantage of the scenery provided by the huge paladian windows. The kitchen counters and cupboards are of high quality materials with counter tops being solid surfaces.
The design has four bedroom each with its own bathroom. The master bedroom and one other is located on the ground floor and has features such as a bay window, walk in closet , a spacious master bathroom with Jacuzzi, glass shower for two and a vanity with two under counter sinks. The two bedrooms upstairs encompasses a sitting area that overlooks the living room below and can be used for informal family gatherings etc. it opens out unto a private covered balcony which leads to a larger open terrace suitable for outdoor games and relaxation.



