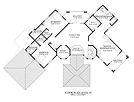.png)
Specifications
Bedrooms: 5#
Bathrooms: 5#
Half Bathrooms : 1#
Level #1 area = 3,031 sq.ft
Level #2 area = 2,324 sq.ft
Total Area : 5,355 sq.ft
FLOOR PLAN LEVEL #1
FLOOR PLAN LEVEL #2
FRONT VIEW
Descripton
This design uses its unique shape to satisfy the design criteria to meet the need of its occupance. It is quite suitable for persons who like to be different. It incorporates some rustic finishes that will also allow it to stand out where ever it will be located. An internal feature of this plan is the different levels of the various rooms on the ground floor , particularly, the living room which is thirty-six inches below the foyer level. This allows for all the rooms to benefit from having high ceilings.
In addition to a double car garage there is also a portchochere area to allow for temporary parking and to enhance the formal entry area. Other features include large balconies, porches, circular columns, arches and luxurious rooms.
REAR VIEW



